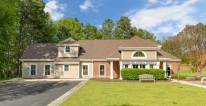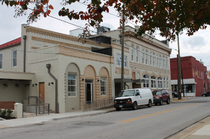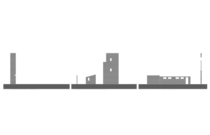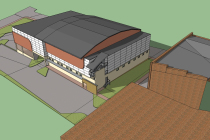
Commercial Projects
Woodlake Animal Hospital
Addition - 2-story addition to veterinary hospital
Richmond, Virginia
3,371 s.f.
The scope of work was to design a two-story addition to the existing Woodlake Animal Hospital facility. The basic program for the first floor was to add more exam rooms, an office, an additional accessible bathroom, a surgery prep area, a small pre/post-surgery kennel area, and a stair to the 2nd floor. The 2nd floor has an employee break room, restroom, and an office/storage area. An exterior fenced dog run, and minor site hardscape was also included.
More photos of this project:
2000 West Marshall St.
Adaptive Reuse - warehouse to office space
Richmond, Virginia
30, 680 s.f.
This building is part of the Sauer Center complex and was originally built as the headquarters for the Virginia School Supply Company and will now be used for an IT company and construction company. The Yellow Room, in conjunction with Robert Mills Architect, was hired to do the base building renovation including a new elevator, lobbies and core restrooms and a new excavated basement for mechanical/electrical. The building got all new windows, doors, and canopies. This project received both federal and state historic tax credits.
More photos of this project:
Putney Facade Upgrades
This building is part of the Sauer Center complex and was originally built in 1906 as the Battle Axe Shoe Company, this building was later used as a state building housing the Virginia Department of Motor Vehicles and later as the Virginia Department of Taxation. Originally a stone façade, it was covered in the 1970s with an EIFS finish. The Yellow Room, in conjunction with Robert Mills Architect, was hired to do a façade upgrade. The entire EIFS façade was repaired and new stucco applied. The original central balcony and two smaller balconies at the east and west ends were added back. This project received both federal and state tax credits.
More photos of this project:
Emporia Citizens National Bank Building
The Citizens National Bank Building, at 401 South Main Street in Emporia, Virginia, dates from 1910 and is a Neo-classical commercial bank structure listed on the Virginia Landmarks Register and National Register of Historic Places and is eligible to receive state and federal Historic tax credits. The existing building is two stories and is approximately 8,480 sf.
The city of Emporia has a proposed restaurant tenant so The Yellow Room has developed a proposal to convert the main bank lobby area on the 1st floor into a restaurant dining room with options for a rear courtyard or rooftop dining areas. Also proposed is a full commercial kitchen. The 2nd floor, scope of work includes offices and conference rooms for the city's sheriff’s office and juvenile justice probation office. Other project requirements included upgrading all mechanical and plumbing systems and upgrades to the site parking and sidewalks.
More photos of this project:
Mitchell Row
Mitchell Row is a major preservation/adaptive reuse undertaking for the Yellow Room, Inc., as well as for its brave owner/developer, Bobby Lynch. After literally decades of neglect, this early 1800’s row of three townhouses on Petersburg’s North Sycamore Street is being carefully revived into a mixed use commercial project consisting of a 1st floor restaurant use, 1st floor commercial/retail tenant space, and office space on floors 2-4. One of the primary challenges of the project is to be as minimally invasive as possible to the original building configuration while adding required elements such as a modern code compliant egress stair, elevator, and modern HVAC. The modern stair/elevator structure has been designed to be positioned on the building’s North gable wall, with a glass enclosed connector element mediating between old and new. After studying historic photographs, a new storefront was designed to replicate the original configuration. Existing masonry work was extensive, involving careful demolition and reconstruction of exterior walls, reuse of the historic brick, and maintenance of the original brick coursing and detailing. None of the original floors were structurally sound, so new floors are being built at all levels, along with a new roof structure. Once complete, the restored 3 row houses will offer a glimpse to Petersburg’s lively commercial district history, while providing crucial commercial space to accommodate future growth in its downtown’s historic district. This project is seeking State and Federal Historic Tax Credits.
More photos of this project:
Carwile Building
Carwile Building – Adaptive Reuse and expansion of a warehouse to Mini-Storage
Petersburg, Virginia
50,000 s.f.
The Carwile building is situated at the eastern end of several blocks of old, turn of the century warehouses undergoing a re-birth as a new residential and commercial district. The owner intends to transform a humble, single story arched roof warehouse into a 4 story mini-storage facility serving these new residents with an indoor loading dock, freight elevator, and retail/office area. Similarities with the average mini-storage facility ends there, however, as this project seeks to integrate this large modern windowless structure seamlessly into this historic district. Design solutions include reuse of the existing structure’s bow-arched steel trusses as part of the new roof, the breaking of the building mass into two distinct volumes, and utilizing a palette of tinted stucco masonry, panelized concrete siding with aluminum reveals and trim configured in a manner to bring a human scale to the structure. The west façade adjoins a parking lot serving nearby residential buildings, and features an arcade which facilitates protected circulation of pedestrians in inclement weather, guiding them to their warehouse loft apartments. A new exterior steel egress stair springs from the southwest corner of the structure, animating this prominent corner. This parking lot extends under a portion of the 1st floor, maximizing parking efficiency on the site. The project’s massing and exterior design details, along with an earth toned exterior color palette, allow the new structure to respect the massing and scale of the surrounding historic brick warehouses while not mimicking their specific architectural details.
More photos of this project:













































