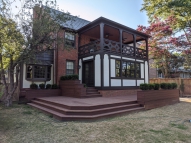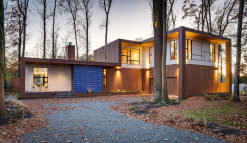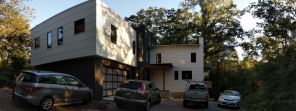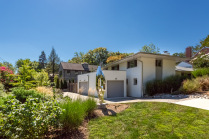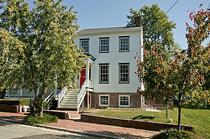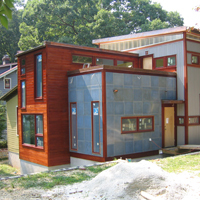
Residential Projects
Seminary Ave. Kitchen Addition amd Renovation
More photos of this project:
Rehoboth Beach House
This project was designed in collaboration with Robertson Development and Shawn Ewbank Design Collaborative and constructed by CRx Construction. The design of this house included an attached, but independent apartment that could be rented out separately, a pool and patio with enclosed seating room, bocce ball court and outdoor fire pit with seating.
More photos of this project:
Hill Rd. Residence
Sited on a steeply sloped lot overlooking wetlands of the James River Park System, this house nestles into the site on the entry side and opens towards the wetlands as the site slopes. The house is two stories with sunken living/family room. The family room and kitchen open to an expansive deck and screened storage below for outdoor gear such as kayaks, etc.
More photos of this project:
5th Street Residence
More photos of this project:
Brandywine Garage and Pool Renovation
The scope of the project was to reconfigure an existing pool patio and existing garage to improve the accessibility to the pool area. To improve the access, the footprint of the garage was reduced to accommodate a breezeway between the house and garage. The garage was also designed to double as an art gallery space.
More photos of this project:
611 N. 22nd Street Renovation
Yellow Room partner Scott Gordon purchased this pre Civil War Union Hill historic home ‘shell’ with the intent to renovate it as investment property. After almost 2 years of design and hands-on construction work, he moved into the property himself making it his primary residence. Showing great sensitivity to the historic nature of the house, the renovation included preserving as much of the original wood siding as possible, replacement of all the windows with custom made replica wood windows, and careful integration of an underfloor hydronic heating system. Underfloor heating is especially effective in the English basement, where there was little room for bulky supply and return air ducts. The house also featured the preservation of 5 fireplaces and original heart pine flooring. 611 N. 22nd Street is the third historic structure in Richmond’s Churchill neighborhood that Gordon has acted as both architect and general contractor.
More photos of this project:
Bunn Avenue Residence
Bunn Avenue Residence – restoration and modern addition to a 1920’s craftsman style home.
Richmond, Virginia
1,450 s.f. new addition
642 s.f. existing house renovation
This project, completed by Yellow Room Partners Scott Gordon and James Vea, was a major renovation of a typical 1920’s craftsman style cottage that satisfied the owner’s wishes to restore as much of the original house as possible while integrating a major, modern addition providing a new kitchen, living, and lofted studio spaces. This new addition appears to be ‘woven’ into the original structure and respects the original craftsman style not so much thru direct, obvious compatibility, but through the establishment of a modern dialog addressing simplicity and honesty in form and massing, while introducing a new palette of materials such as redwood, metal, and concrete. The owner has continued the transformation of this home with the design and construction of a Japanese garden and fence in the backyard, resulting in a truly unique and comfortable urban home.
More photos of this project:
Vesuvius House
The owner of the Vesuvius House played a major role in its success by keeping his intentions simple…to build a small, low maintenance house that respected the natural terrain and views of his mountainside acreage, to keep construction within a very limited budget, and to create a dramatic space that took cues from his professional life as manager in a local theater company. As designer, Yellow Room partner Scott Gordon had free reign so long as all requirements were met, and the resulting design was a deceptively simple gable roof structure completely clad in galvanized metal and polycarbonate panels. Construction and design innovations sprung from both the tight budget and the Owner’s desire for a dramatic yet simple home.
The basic gable roof form was augmented by a 3 story tower, which housed the stacked bathroom core atop which perched a small sleeping/meditation loft accessible only by a ladder. This tower form was
recessed in a notch, the only variation to the simple rectangular footprint, which marked the entry and created a stoop. The tower was clad in flat seamed metal sheets, whereas the rest of the
house’s exterior walls were clad in larger panels of corrugated metal, further differentiating these two forms. To help keep the project within its tight budget and to improve overall energy
efficiency and quality, exterior walls and the roof were constructed with SIPS – structural insulated panels. The heating system was designed around an oil-fired domestic hot water heater, which
heated both domestic hot water and the water for the underfloor hydronic heating system. The interior of the house was designed as a theater for living, with the partial 2nd floor consisting of a
plywood-clad plane resting on two steel beams, overlooking an open living/dining/kitchen space below. The gable ends featured polycarbonate glazing to admit quantities of filtered daylight, with
carefully placed windows to offer views of the valley below.
More photos of this project:
Wilkin's Residence
Sited adjacent to a lake in rural Prince George county, the Wilkin’s residence is a new single family home currently under construction. The house takes advantage of the sloping site to give most rooms a view of the adjacent lake. Living areas are centered around a large eat-in kitchen that opens to a covered dining porch. The client’s program calls for spaces that can accommodate large informal family gatherings and for all the living spaces to be on one floor level. An airy central foyer acts as the central ‘hub’ of the house and will feature tall ceilings, Italian tile to reflect the family’s Italian heritage, and decorative plaster veneered walls. Sightlines are another important element of design. The private bedroom wing of the house is accessed by a generous hallway connected to the large foyer at one and terminated by a curved wall of windows at the master bedroom end, activating the corridor and enhancing the experience of circulation.
More photos of this project:
