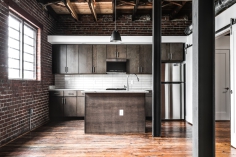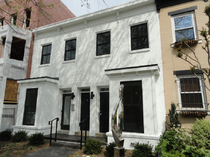
Multifamily Projects
5 West Marshall Renovation
Adaptive Reuse – Warehouse to Multi Family Residential
Richmond, VA
14,430 s.f.
This building is a three-story masonry and timber frame structure. It once served as a warehouse space to the Broad Street Building. The structure was vacant for many years and the scope of work was to renovate the building into 24 small one bedroom and studio micro apartment units. This project received both federal and state historic tax credits.
More photos of this project:
11th Street Condominiums
11th Street Condominiums
Adaptive Reuse – Multi Family Residential
Washington, DC
5,000 s.f.
The Yellow room was hired by Paul Robertson Development to design a renovation of an existing two-story Italianate row house dating from the 1870s and addition of a new four-story tower for condominiums.
The first floor of the row house was converted to commercial use in the 19th century, with one-story projections added flanking centered doors; the upper floor was residential. The building was seriously deteriorated with only the front 20 feet remaining; a large rear wing was removed years ago and the rear of the structure was left open to the elements. The existing facade was restored for historical (HPRB) requirements. An initial concept had already been approved by HRBR based on site assumptions, however, a recent site survey indicated the site was narrower and longer than originally assumed and significant redesign was required to fit within the new site dimensions. The project site is approximately 25.91'x95'.
The project called for stabilization and renovation of the facade of the front building, and a new four-story structure behind it separated by a small courtyard. The new structure is set toward the rear of the lot with the courtyard between it and the historic building. From the courtyard, the new building is accessed from a shared exterior stair. The new building rises approximately 45 feet with the fourth floor set back on the west side. Stylistically, the intention is to make it a contemporary interpretation of a warehouse or industrial building clad in brick with large industrial steel windows. The existing front structure contains two duplex units side by side, and the rear structure houses four units, some as small as 400 SF, consisting of two duplex units over two levels of flats.
More photos of this project:
Courthouse View Apartments
Courthouse View Apartments
Adaptive Reuse – Multi Family Residential
Petersburg, Virginia
45,000 s.f.
The Courthouse View Apartments building, located in downtown Petersburg, Virginia, has played a pivotal role in the lives of this town’s residents for most of the 20th Century. Previously abandoned, the building has seen a new life with 42 new market-rate apartments and nearly 5,000 square feet of office/retail space on the street level 1st floor. Highlights of this restoration include the removal of a 70’s era stucco finish on the street façade, restoration of the 2-story stone and storefront at the streetscape, replacement of the 15 ft. tall windows at the 7th floor with replicas of the original windows, and reconstruction of the cornice at the roof level. The apartments feature restored original transoms/door assemblies, trim, wood floors, and the public areas featured restored travertine floors. The lucky residents enjoy some of the best views in Petersburg. This project received State and Federal Historic Tax Credits.
More photos of this project:
Virginia Insulation Building
Virginia Insulation Building
Adaptive Reuse – Multi Family Residential
Petersburg, Virginia
26,000 s.f.
More photos of this project:
Colonial Marble Building
Colonial Marble Building
Adaptive Reuse – Multi Family Residential
Petersburg, Virginia
80,000 s.f.
The Colonial Marble Building once housed a peanut warehouse and most recently served as a cultured marble sink and tub factory. This
project involved the adaptive restoration and conversion into 81 market-rate apartments. Design features include the restoration of
the historic elevator cab as an art feature in the main lobby, restoration of an existing exterior steel canopy, and the design of a
new modern wood and steel entry canopy. Interior apartment features include the use of translucent Polygal walls to help daylight
penetrate further into the spaces, repair and refinishing of existing wood flooring and heavy timber beams, and new energy-efficient
windows throughout. An exterior steel stair was designed to provide a secondary means of egress without occupying valuable interior
leasable space. This project sought State and Federal Historic Tax Credits.
More photos of this project:
Bridge Street Lofts
Bridge Street Lofts
Adaptive Reuse – Mixed Use Commercial/Multi Family Residential
Danville, Virginia
113,000 s.f.
The Dan River Mills was, at its peak, the largest textile mill in the world, and dominated Danville’s industrial scene for much of the 20th century. This project involved the conversion of the abandoned 4 story Dan River Research and Laboratory facility into 70 market rate apartments units along with 20,000 square feet of commercial space. Residential units will feature 4” thick restored maple flooring, and the building will include facilities for a common game room, workout room, and riverfront views from most units. An existing loading dock area will be restored to its original configuration to become the new entry ‘porch’ shared by both residential and commercial tenants. These tenants will also share a new building entry lobby which carefully reveals some of the original heavy timber ceiling decking, and also incorporates areas to exhibit a photographic and relic display which describes the building’s previous life. Finishes in this lobby also incorporate panels of woven wire which is juxtaposed with the existing structure to hint at the building’s history in the textile industry. This project seeks State and Federal Historic Tax Credits.
More photos of this project:
Hylton Hall
Hylton Hall
Adaptive Reuse – Age Restricted Multi Family Residential
Danville, Virginia
96,000 s.f.
Hylton Hall was one of many abandoned Dan River Mills properties in Danville, VA. Hylton Hall is unique in that it is not a ‘industrial warehouse’ in design, but rather has a history of uses including a dormitory for female textile workers, later as a YMCA, and finally as an office building for Dan River administration prior to its closure in the mid 90’s. This project involved the conversion of this 6 story Neo-Classical structure into 70 market rate age restricted apartments plus amenity spaces that included conversion of a gymnasium into a tiered 2-story multi-purpose room, a hair salon, and a library/media room. In addition to meeting requirements for HUD financing, this project also sought State and Federal Historic Tax Credits.
More photos of this project:
Tobacco Warehouse
Tobacco Warehouse
Adaptive Reuse – Multi Family Residential
Blackstone, Virginia
18,700 s.f.
The Tobacco Warehouse Building, located at 325 Second Street in Blackstone, VA, is a 2 story warehouse structure, and is constructed of wood floors, beams, and columns, brick exterior walls, and a wood and steel roof truss at the second floor level, and dates from approximately the turn of the century.
The 1st floor level is composed of the base of the original 2-story structure (approx. 52’ x 102’) plus a newer 1-story addition that wraps around 2 sides. The floors of these two areas of the building do not align. The newer 1-story addition has a trussed single pitched shed roof, while the main 2-story portion has a clear spanning truss forming a gable roof. The lower roof ties in to the main structure at approximately the mid-point of the 2nd floor windows.
The gross square footage of the 1st floor is approximately 10,068 s.f., the gross area of the second floor is approximately 5,304 s.f., and the area for the proposed third floor is approximately 3,339, for a building total of approximately 18,711 GSF. Gross area, in this case, is defined by the ‘footprint’ of the building and includes the areas of the exterior walls and all areas of the interior spaces including interior halls, walls, shafts, etc.
Rehabilitation is based on pre-schematic designs created by the Yellow Room, Inc., for the Owner, and includes improvements to the structure to yield approximately 25 market rate studio and 1-bedroom apartments. It is anticipated that a new 3rd floor will be introduced to accommodate 4 of these 25 units.
More photos of this project:
Mayton Transfer Lofts
Mayton Transfer Lofts, Phase II
Adaptive Reuse- Multi Family Residential
Petersburg, Virginia
100,000 s.f.
Yellow Room Partners Scott Gordon and James Vea acted as independent outsourced consultants to Commonwealth Architects for the Design, Documentation, and Construction Administration for the conversion of this historic 4-story transfer warehouse structure into 111 residential units, including 5 condominiums. The 7-bay brick and heavy timber warehouse had suffered years of neglect with one bay suffering a major fire that nearly destroyed the building. The adaptive reuse transformation features a new wood and steel entry canopy, restoration of existing loading docks, and the dramatic conversion of a 1970’s concrete block warehouse addition into 5 modern condominiums. This project sought State and Federal Historic Tax Credits.
More photos of this project:
























































































